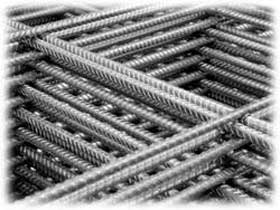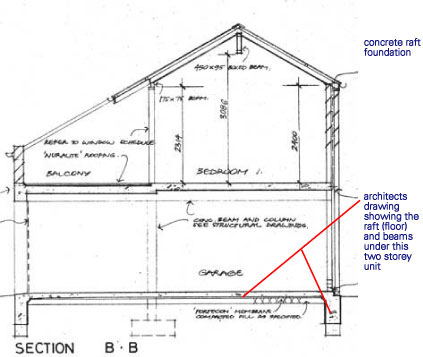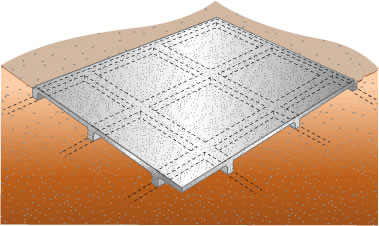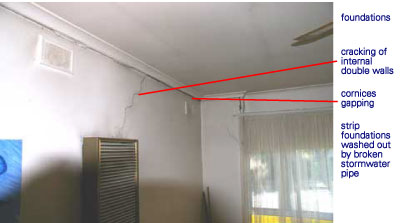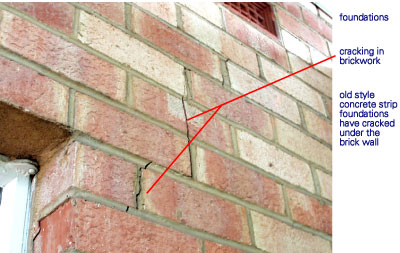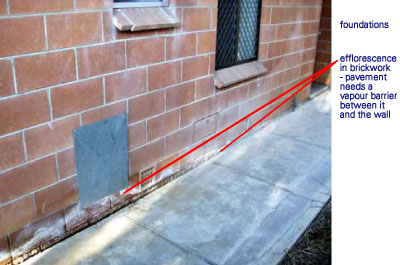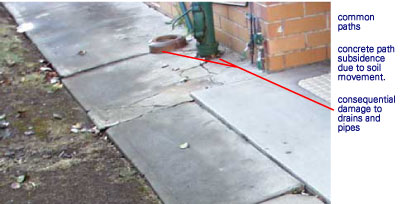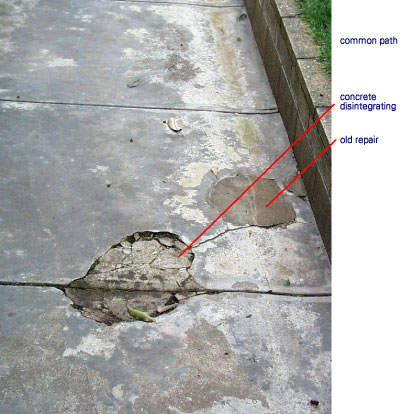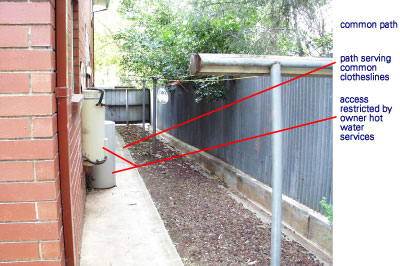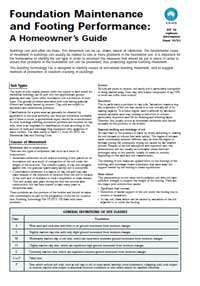Maintenance: Foundations and Paths
Strata Titles Act (plan number less than 20,000)
Foundations: Section 5 part 5 of the Strata Titles Act spells out the physical boundaries of a unit by defining what the unit holder owns and therefore is not the Strata Corporation’s responsibility to maintain.
Section 5. Boundaries
(5) Subject to any explicit statement to the contrary in a strata plan, the following principles apply to the definition of a unit by strata plan—
(b) where a boundary is defined by reference to a floor—the boundary is the upper surface of the floor;
Section 25. The functions of the strata corporation are as follows:
(a) to administer and maintain the common property for the benefit of the unit holders and, to such extent as may be appropriate, other members of the strata community
What does this mean?
- the foundations of units are common property and are the Corporation’s responsibility to maintain.
- paths on common property are the Corporation’s to maintain.
Community Titles Act
Strata Division (one lot above another)
Foundations: Section 19 of the Community Titles Act spells out the physical boundaries of a lot by defining what the lot holder owns and therefore is not the Corporation’s responsibility to maintain. see Boundaries
19(4) Subject to any explicit statement to the contrary in a strata plan, the following principles apply to the definition of a lot by strata plan:
(a) where a boundary is defined by reference to a wall or fence—the boundary is the inner surface of the wall or fence;
(b) where a boundary is defined by reference to a floor—the boundary is the upper surface of the floor;
(c) where a boundary is defined by reference to a ceiling or roof—the boundary is the under surface of the ceiling or roof.
Section 75 —Functions and powers of corporations
(1) The functions of a corporation are—
(a) to administer, manage and control the common property for the benefit of the owners of the community lots; and
(b) to maintain the common property and the property of the corporation in good order and condition
What does this mean?
Foundations and paths on community titled Strata Divisions (1 lot above another) are treated the same as a Strata Titled group. The corporation owns the foundations and is responsible for their maintenance under Section 75. Paths on lot subsidiaries are the lot owner’s responsibility.
For regular lot by lot Community Corporations each lot owner has ownership of the foundations and paths within their lot

