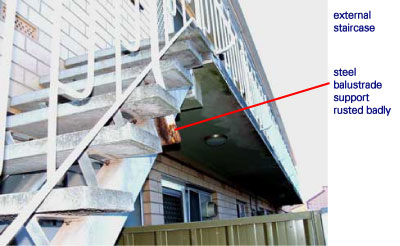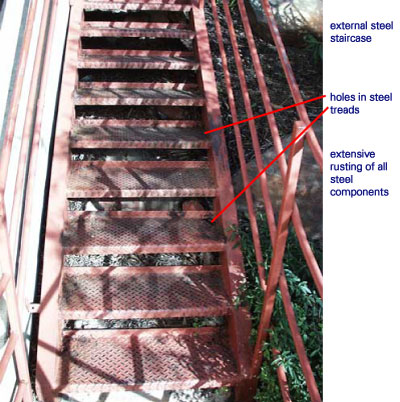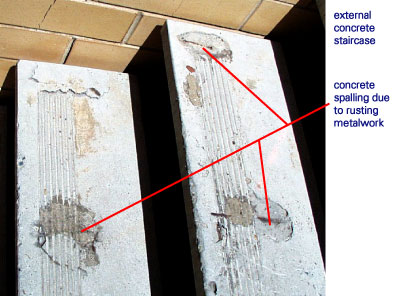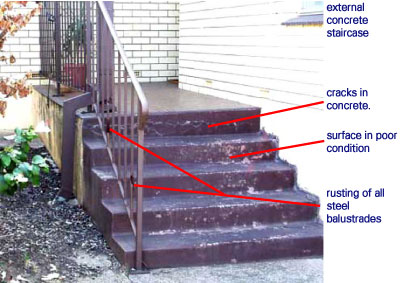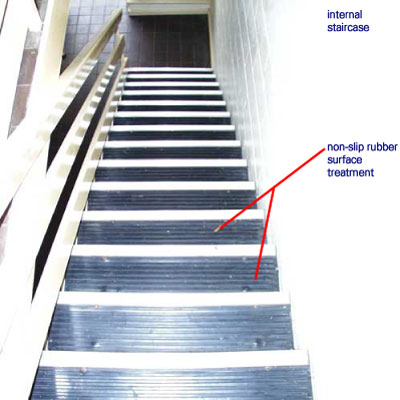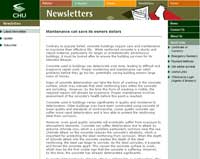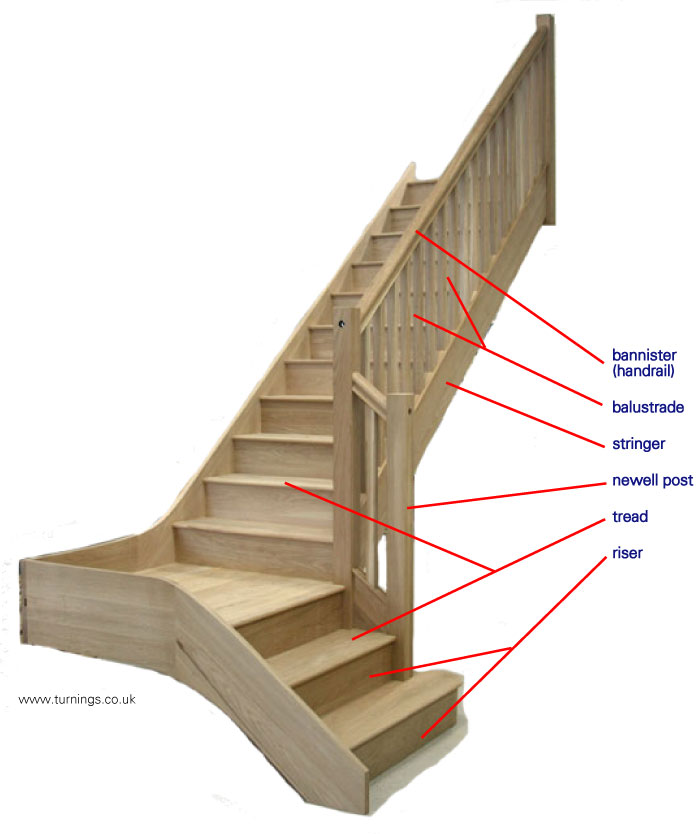Maintenance: Stairs
Strata Titles Act (plan number less than 20,000)
Stairs that are not designated unit subsidiary are common property under Section 5 of the Act. Section 25 explains the Corporations responsibility to maintain the stairs.
Section 5 (6) The common property comprises:
(c) any structure that is not for the exclusive use of a unit installed before the deposit of the strata plan;
(d) any structure installed by a strata corporation as part of the common property;
(e) any other structure on the site committed to the care of a strata corporation as part of the common property.
Section 25. The functions of the strata corporation are as follows:
(a) to administer and maintain the common property for the benefit of the unit holders and, to such extent as may be appropriate, other members of the strata community; and
(b) to administer all other property of the corporation
What does this mean?
Stairs inside a unit or designated on the strata plan as unit subsidiary are the owner’s to maintain, otherwise they are common property under the Section 5 of the Strata Titles Act – see Boundaries
Community Titles Act
Stairs serving more that 1 unit are common property under Section 28 of the Act. Section 75 explains the Corporations responsibility to maintain the hot water service.
Section 28—Common property
(1) The common property created by a community plan comprises:
(a) those parts of the community parcel that do not comprise or form part of a lot; and
(d) any building that is not for the exclusive use of a lot and was erected before the deposit of the community plan; and
(e) any building erected by the developer or the community corporation as part of the common property; and
(f) any other building on the community parcel that has been committed to the care of the community corporation as part of the common property.
75—Functions and powers of corporations
(1) The functions of a corporation are
(a) to administer, manage and control the common property for the benefit of the owners of the community lots; and
(b) to maintain the common property and the property of the corporation in good order and condition
What does this mean?
Stairs that is not for the exclusive use of a unit owner are common property under the Section 28 of the Act – see Boundaries
Maintenance: Stairs (Detailed)
- On this page we explain some building terms in relation to stairs.
The following is an extract from www.wikipedia.com
Step: The step is composed of the tread and riser.
- Tread – the part of the stairway that is stepped on. It is constructed to the same specifications (thickness) as any other flooring. The tread “depth” is measured from the outer edge of the step to the vertical “riser” between steps. The “width” is measured from one side to the other.
- Riser – the vertical portion between each tread on the stair. This may be missing for an “open” stair effect.
- Nosing – an edge part of the tread that protrudes over the riser beneath. If it is present, this means that horizontally, the total “run” length of the stairs is not simply the sum of the tread lengths, the treads actually overlap each other slightly
- Starting step or Bullnose – where stairs are open on one or both sides, the first step above the lower floor may be wider than the other steps and rounded. The balusters typically form a semi-circle around the circumference of the rounded portion and the handrail has a horizontal spiral called a “volute” that supports the top of the balusters. Besides the cosmetic appeal, starting steps allow the balusters to form a wider, more stable base for the end of the handrail. Handrails that simply end at a post at the foot of the stairs can be less sturdy, even with a thick post. A double bullnose can be used when both sides of the stairs are open.
- Winders – winders are steps that are narrower on one side than the other. They are used to change the direction of the stairs without landings. A series of winders form a circular or spiral stairway. When three steps are used to turn a 90° corner, the middle step is called a kite winder as a kite-shaped quadrilateral.
- Stringer, Stringer board or sometimes just String – the structural member that supports the treads and risers. There are typically two stringers, one on either side of the stairs; though the treads may be supported many other ways. The stringers are sometimes notched so that the risers and treads fit into them. Stringers on open-sided stairs are often open themselves so that the treads are visible from the side. Such stringers are called “cut” stringers. Stringers on a closed side of the stairs are closed, with the support for the treads routed into the stringer.
- Trim – trim (e.g. quarter-round or baseboard trim) is normally applied where walls meet floors and often underneath treads to hide the reveal where the tread and riser meet. Shoe moulding may be used between where the lower floor and the first riser meet. Trimming a starting step is a special challenge as the last riser above the lower floor is rounded. Flexible, plastic trim is available for this purpose, however wooden mouldings are still used and are either cut from a single piece of rounded wood, or bent with laminations Scotia is concave moulding that is underneath the nosing between the riser and the tread above it.
Balustrade: The balustrade is the system of railings and balusters that prevents people from falling over the edge.
- Banister, Railing or Handrail – the angled member for handholding, as distinguished from the vertical balusters which hold it up for stairs that are open on one side; there is often a railing on both sides, sometimes only on one side or not at all, on wide staircases there is sometimes also one in the middle, or even more. The term “banister” is sometimes used to mean just the handrail, or sometimes the handrail and the balusters or sometimes just the balusters.
- Volute – a handrail for the bullnose step that is shaped like a spiral. Volutes may be right or left-handed depending on which side of the stairs they occur when facing up the stairs.
- Turnout – instead of a complete spiral volute, a turnout is a quarter-turn rounded end to the handrail.
- Gooseneck – the vertical handrail that joins a sloped handrail to a higher handrail on the balcony or landing is a gooseneck.
- Rosette – where the handrail ends in the wall and a half-newel is not used, it may be trimmed by a rosette.
- Easings – wall handrails are mounted directly onto the wall with wall brackets. At the bottom of the stairs such railings flare to a horizontal railing and this horizontal portion is called a “starting easing”. At the top of the stairs, the horizontal portion of the railing is called a “over easing”.
- Core rail – wood handrails often have a metal core to provide extra strength and stiffness, especially when the rail has to curve against the grain of the wood. The archaic term for the metal core is “core rail”.
- Baluster – a term for the vertical posts that hold up the handrail. Sometimes simply called guards or spindles. Treads often require two balusters. The second baluster is closer to the riser and is taller than the first. The extra height in the second baluster is typically in the middle between decorative elements on the baluster. That way the bottom decorative elements are aligned with the tread and the top elements are aligned with the railing angle. However, this means the first and second balusters are manufactured separately and cannot be interchanged. Balusters without decorative elements can be interchanged.
- Newel – a large baluster or post used to anchor the handrail. Since it is a structural element, it extends below the floor and subfloor to the bottom of the floor joists and is bolted right to the floor joist. A half-newel may be used where a railing ends in the wall. Visually, it looks like half the newel is embedded in the wall. For open landings, a newel may extend below the landing for a decorative newel drop.
- Baserail or Shoerail – for systems where the baluster does not start at the treads, they go to a baserail. This allows for identical balusters, avoiding the second baluster problem.
- Fillet – a decorative filler piece on the floor between balusters on a balcony railing.
Handrails may be continuous (sometimes called over-the-post) or post-to-post (or more accurately “”newel-to-newel””). For continuous handrails on long balconies, there may be multiple newels and tandem caps to cover the newels. At corners, there are quarter-turn caps. For post-to-post systems, the newels project above the handrails.



